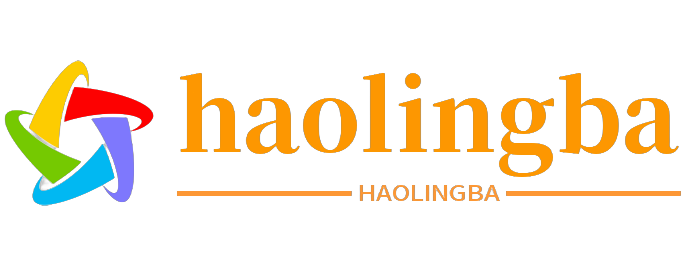Front Elevation Design1.0.4


Rating

Genre
GAMES

Size
16.8 MB
Version
1.0.4
Update
Jun 26 2024
Front Elevation Design APK for Android. Download now!
 Download
Download
We provides an example of the design of the front navigation that you want.
Browse and view best top House Elevation Designs Building Front Designs by category wise from the top web collections at one place for free!
To make it easier for you to design the front elevation. This application provides an example of the design of the front navigation that you want.
Front Elevation Design Category :
**********************************
* Modern Front Elevation
* Commercial Front Elevation
* Front Elevation With Terrace
* Front Elevation with tiles
* Single Front Elevation
* Double Front Elevation
* Triple Front Elevation
* Triple Front Elevation
* Container House Design
* Garage Design
* Luxury Front Elevation
* Pet House Design
* Sheds Design
* Unique Home Design
What's New in the Latest Version 1.0.4
Last updated on Oct 27, 2023
* Modern Front Elevation
* Commercial Front Elevation
* Front Elevation With Terrace
* Front Elevation with tiles
* Single Front Elevation
* Double Front Elevation
* Triple Front Elevation
* Triple Front Elevation
Front elevation design is a critical aspect of architectural planning that involves the creation of a two-dimensional representation of the front facade of a building. It serves as a blueprint for the building's external appearance, defining its overall form, proportions, and architectural elements.
Purpose and Importance
The primary purpose of front elevation design is to establish the aesthetic and functional characteristics of a building's exterior. It helps architects and designers visualize the building's appearance, ensuring that it harmonizes with its surroundings and meets the client's design preferences.
Key Considerations
When designing a front elevation, architects consider various factors, including:
* Building Form: The shape and size of the building influence the overall appearance of the front elevation.
* Roof Style: The type of roof, such as gable, hip, or flat, affects the proportions and character of the facade.
* Window and Door Placement: The size, shape, and arrangement of windows and doors impact the building's natural lighting, ventilation, and visual appeal.
* Architectural Elements: Features such as columns, pilasters, moldings, and cornices add depth and visual interest to the facade.
* Materials and Finishes: The choice of materials, such as brick, stone, or siding, as well as the colors and textures used, determine the overall aesthetic of the building.
Design Process
The design process typically involves:
* Site Analysis: Understanding the building's surroundings and context.
* Program Development: Defining the building's functional requirements and space allocation.
* Schematic Design: Creating preliminary sketches and models to explore design options.
* Design Development: Refining the design and addressing technical considerations.
* Construction Documents: Preparing detailed drawings and specifications for construction.
Tools and Techniques
Architects use a variety of tools and techniques to create front elevation designs, including:
* Sketching and Drawing: Manual or digital sketching allows architects to quickly capture design ideas.
* Computer-Aided Design (CAD): Software programs enable architects to create precise and detailed drawings.
* 3D Modeling: Creating three-dimensional models provides a realistic visualization of the building's appearance.
* Rendering: Techniques such as photorealistic rendering help architects showcase the final design in a visually appealing manner.
Conclusion
Front elevation design is an essential aspect of architectural planning that sets the stage for a building's overall appearance and functionality. By carefully considering the key factors and utilizing appropriate tools and techniques, architects can create facades that are both aesthetically pleasing and responsive to the building's context and purpose.
2 / 5 ( 111 votes )









